When we bought this house, we knew we would have to gut each room to make it our own. It was built in 1999, making it outdated. I was excited at the thought of being able to design each room the way I wanted. I wanted our ensuite to have a classic, elegant look and make you feel like you were at a spa. Our marble master bathroom came to life, and I am so happy with how it turned out.
Let me start by saying we did none of this work ourselves. We hired everything out. As much as I wish we were DIY’ers, we are not. We left this up to the professionals. We had new electrical lighting, plumbing, and flooring done. We started from the studs as if we were having something built.
Marble White Carrara
I knew I wanted our ensuite to be marble. Its look is timeless elegance. I started with the flooring and designed everything else around that.
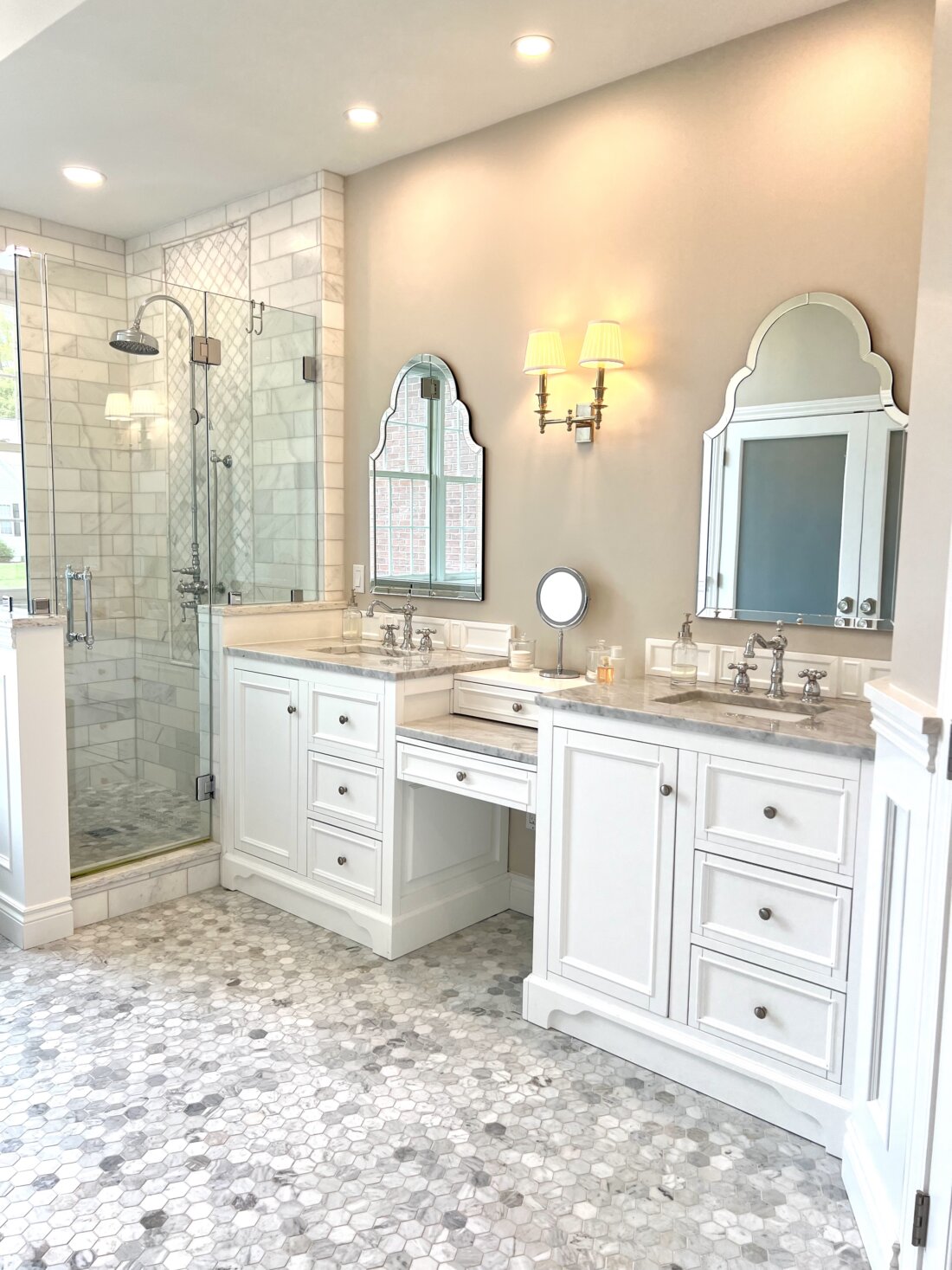
Ensuite Vanity
Finding a vanity that fit the definitions we had to work with was a little challenging. I wanted a vanity with a small sitting area to do my makeup. I have never used this area for that, but it is excellent for more counter space.
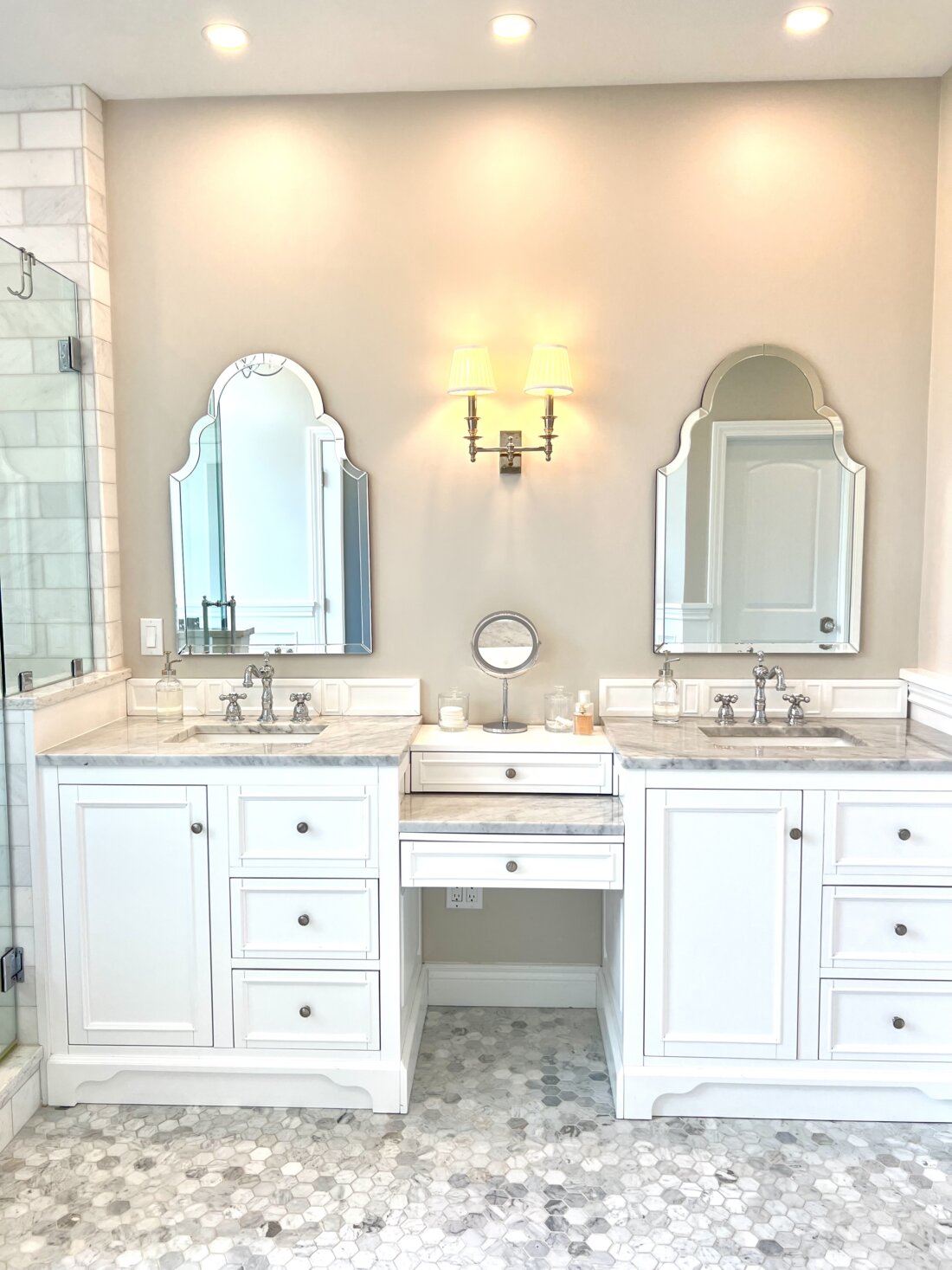
Faucets
The chrome faucets went with the classic look I was going with.
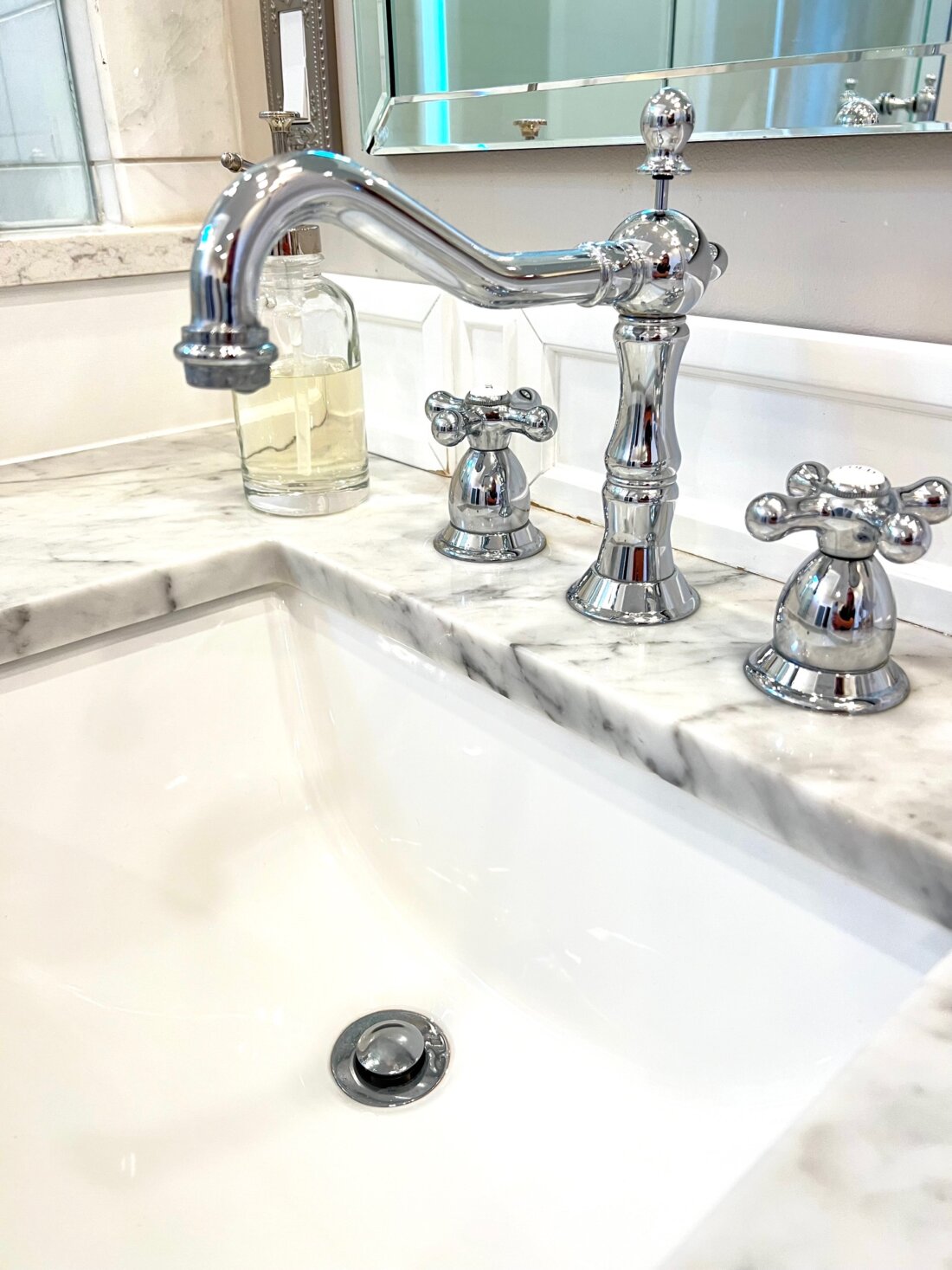
Wall Sconce
For the wall sconce, I chose a candle-lit style. It is dimmable, which I love, and fits perfectly between my mirrors.
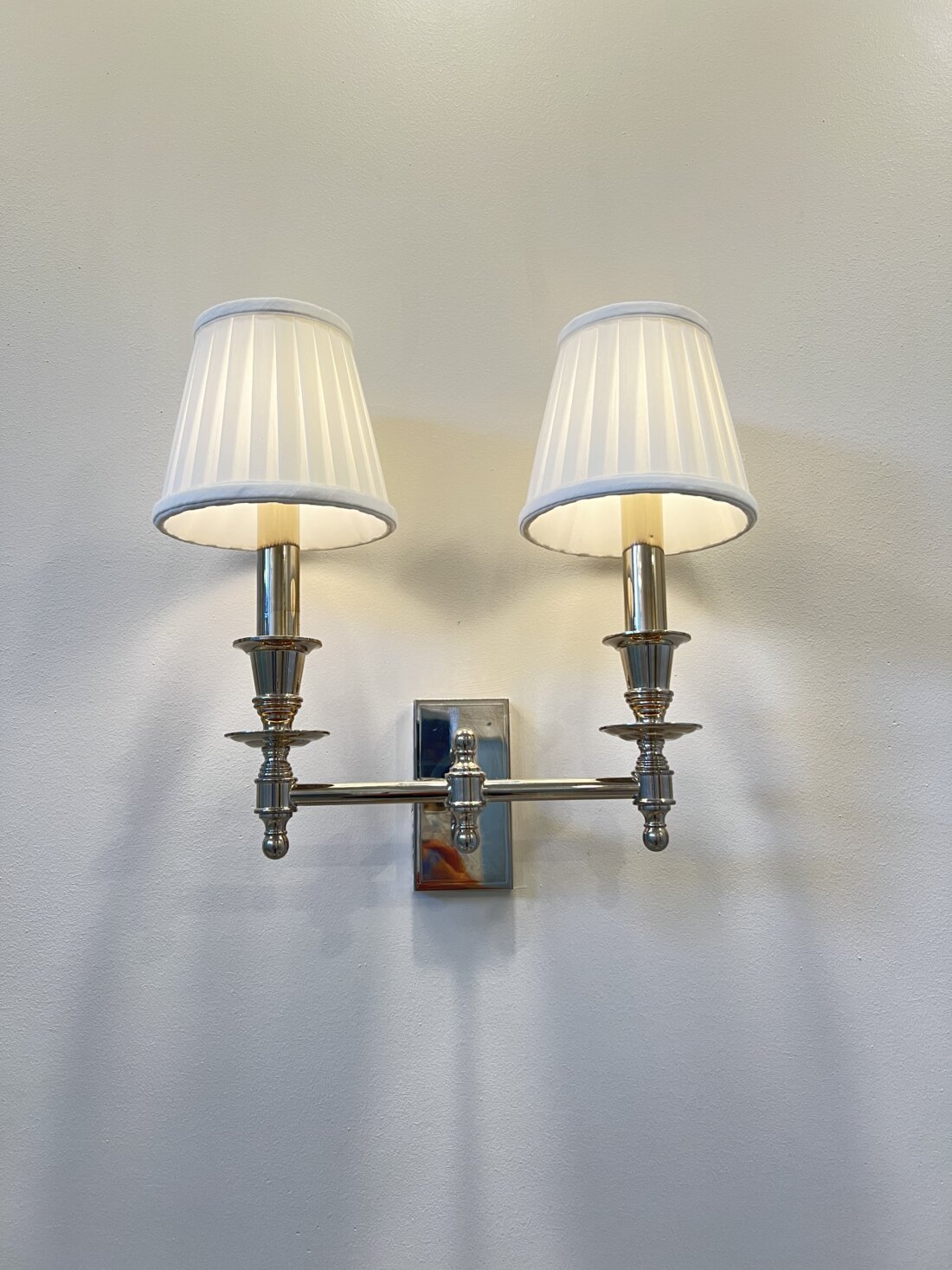
Bathroom Before Remodel
I love the size of the bathroom, but I knew I needed to make it my own. It was a great space with a lot of potential.
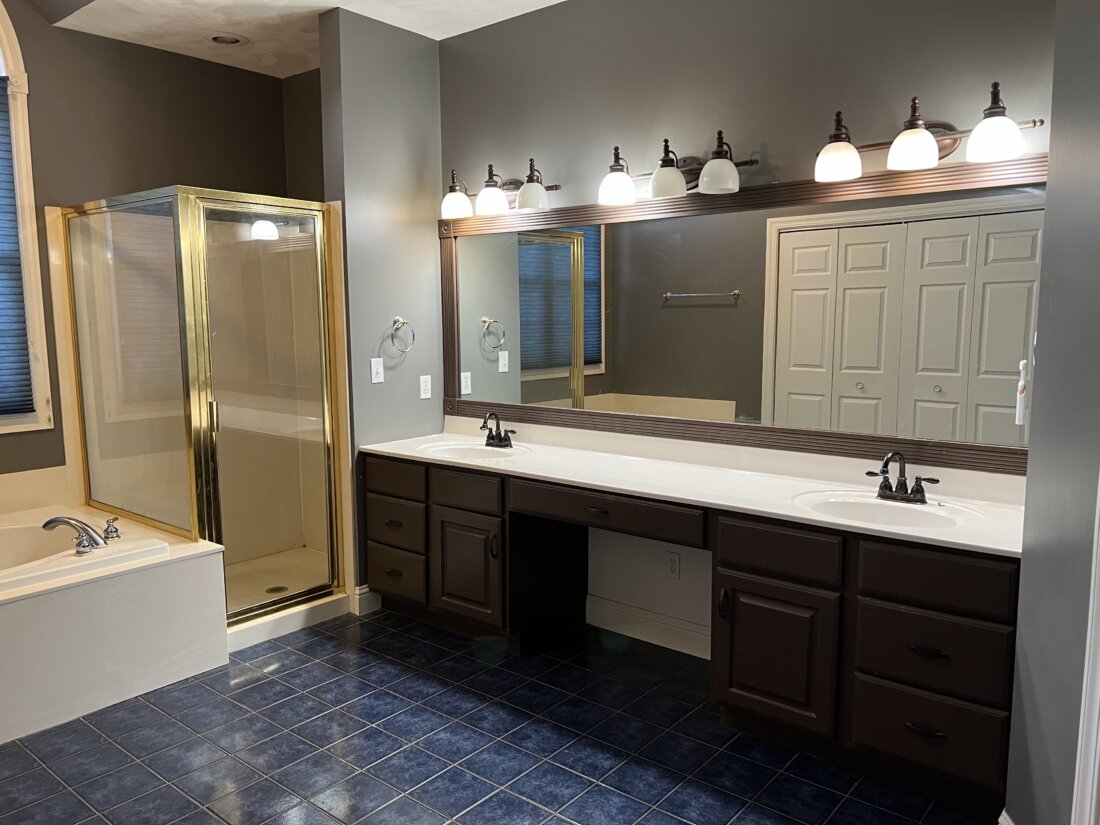
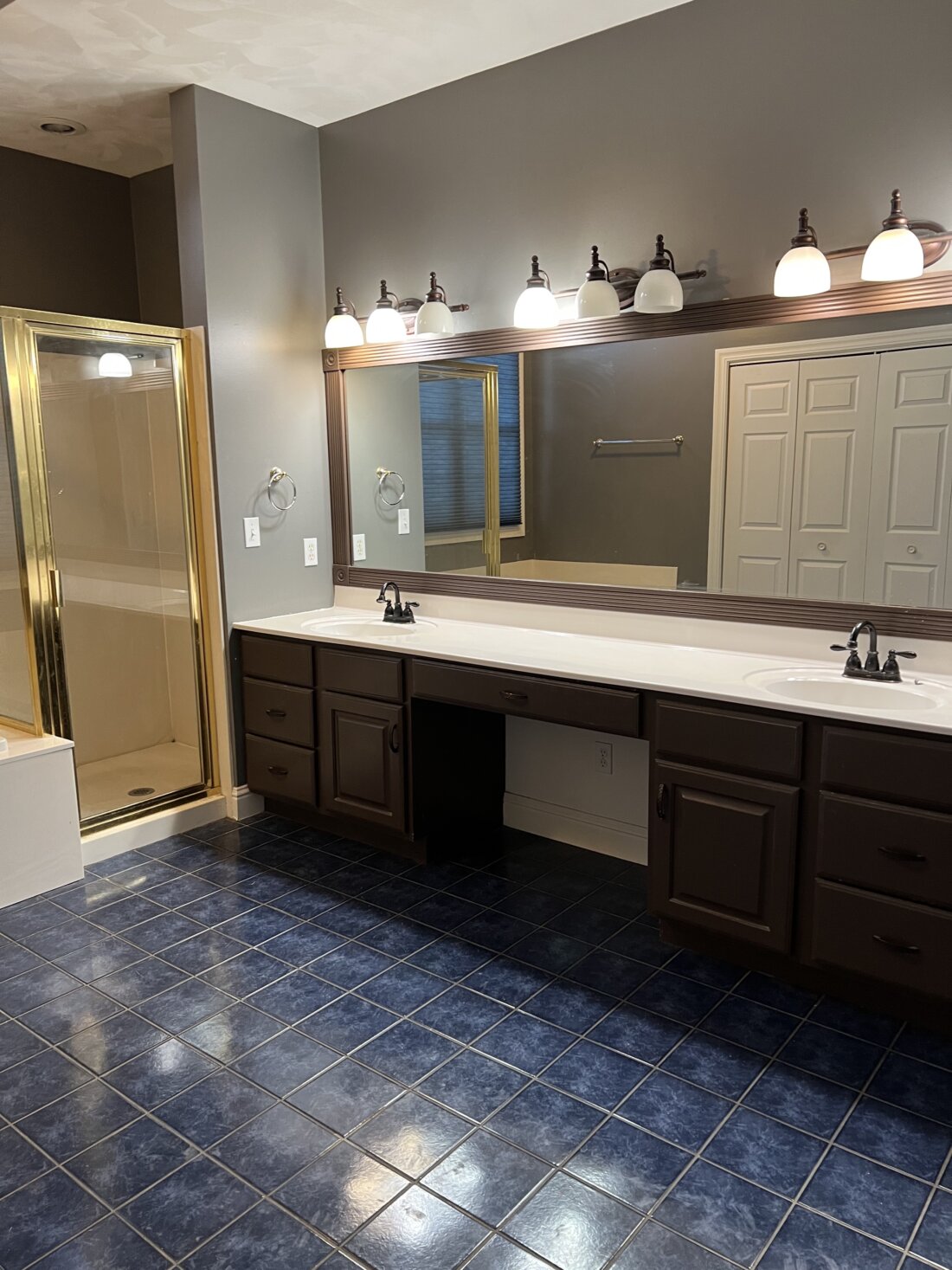
Ensuite Shower Before
After gutting the entire bathroom, we decided to expand the shower. We removed the wall next to the sink and expanded it on the side in front of the tub.
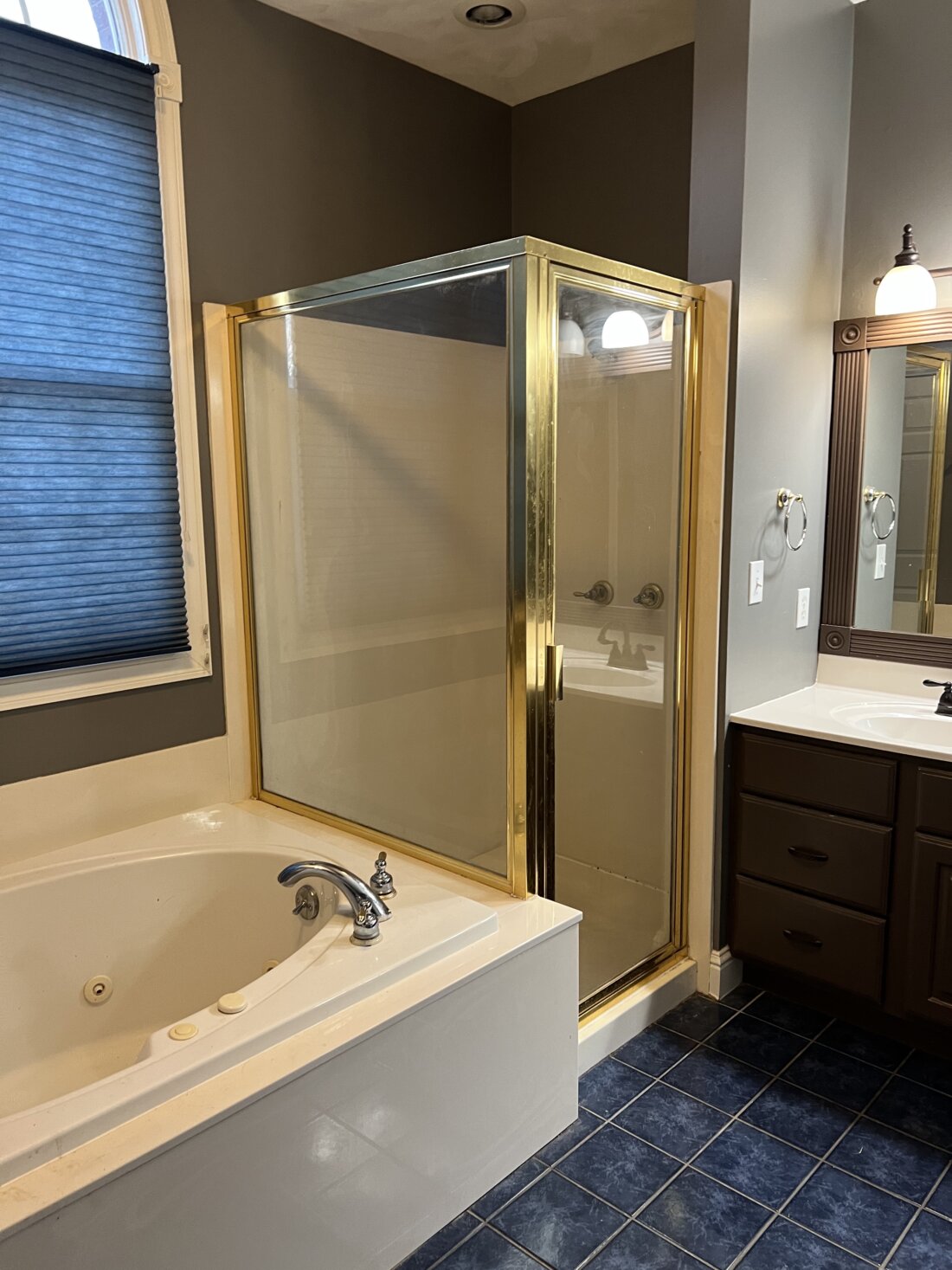
Marble Shower
Expanding the shower made a huge difference. For the shower, we used the Carra Venato Marble Polished 4×12 Subway Shower Tile.
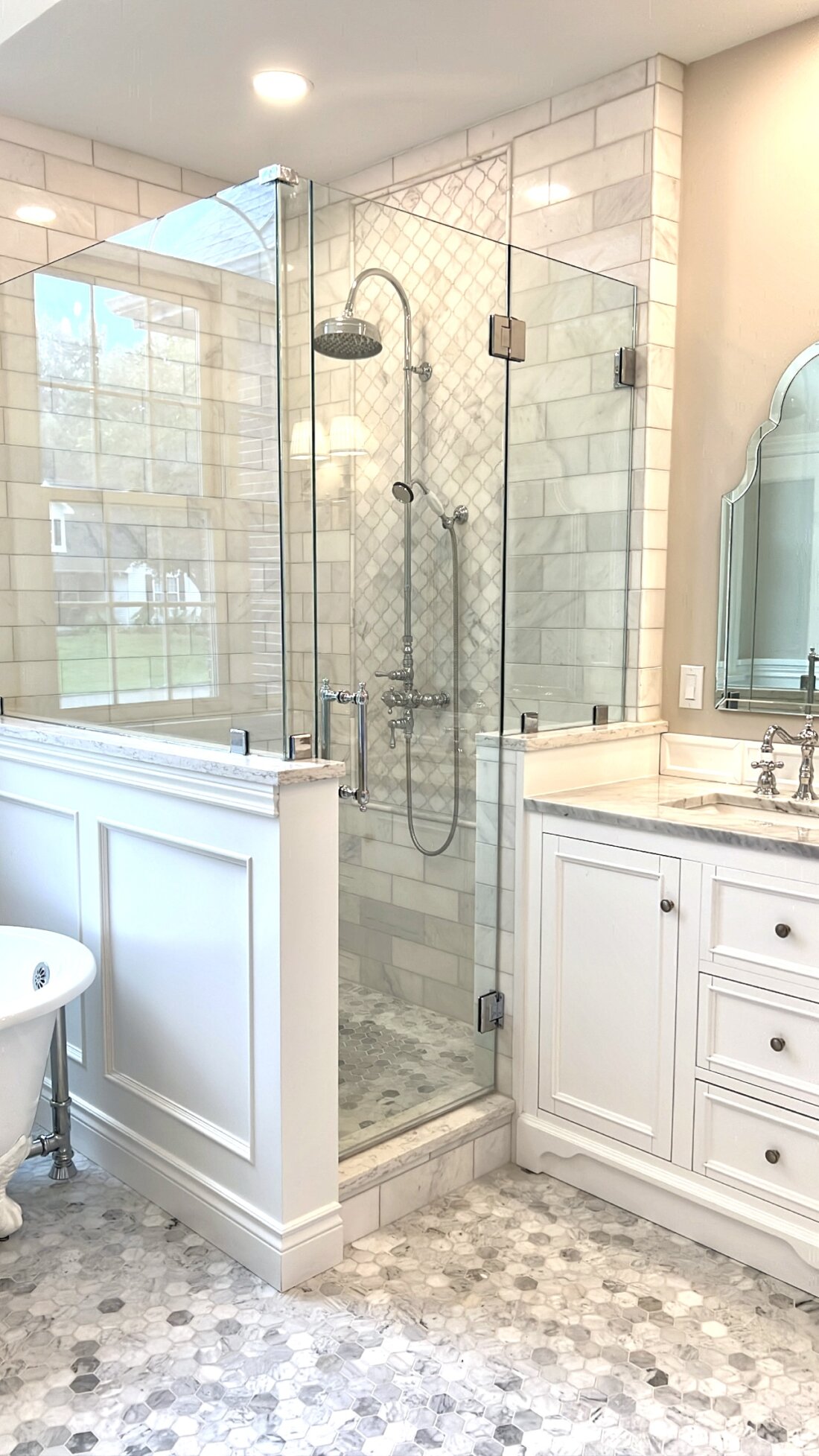
We went with an Exposed piped shower system with a wall-mount hand shower. I wanted a rainfall showerhead and a handheld shower to make cleaning the shower easier. We outlined the shower niche and faucet area with Carra Venato Honed Arabesque Baroque Marble Tile. It’s stunning.
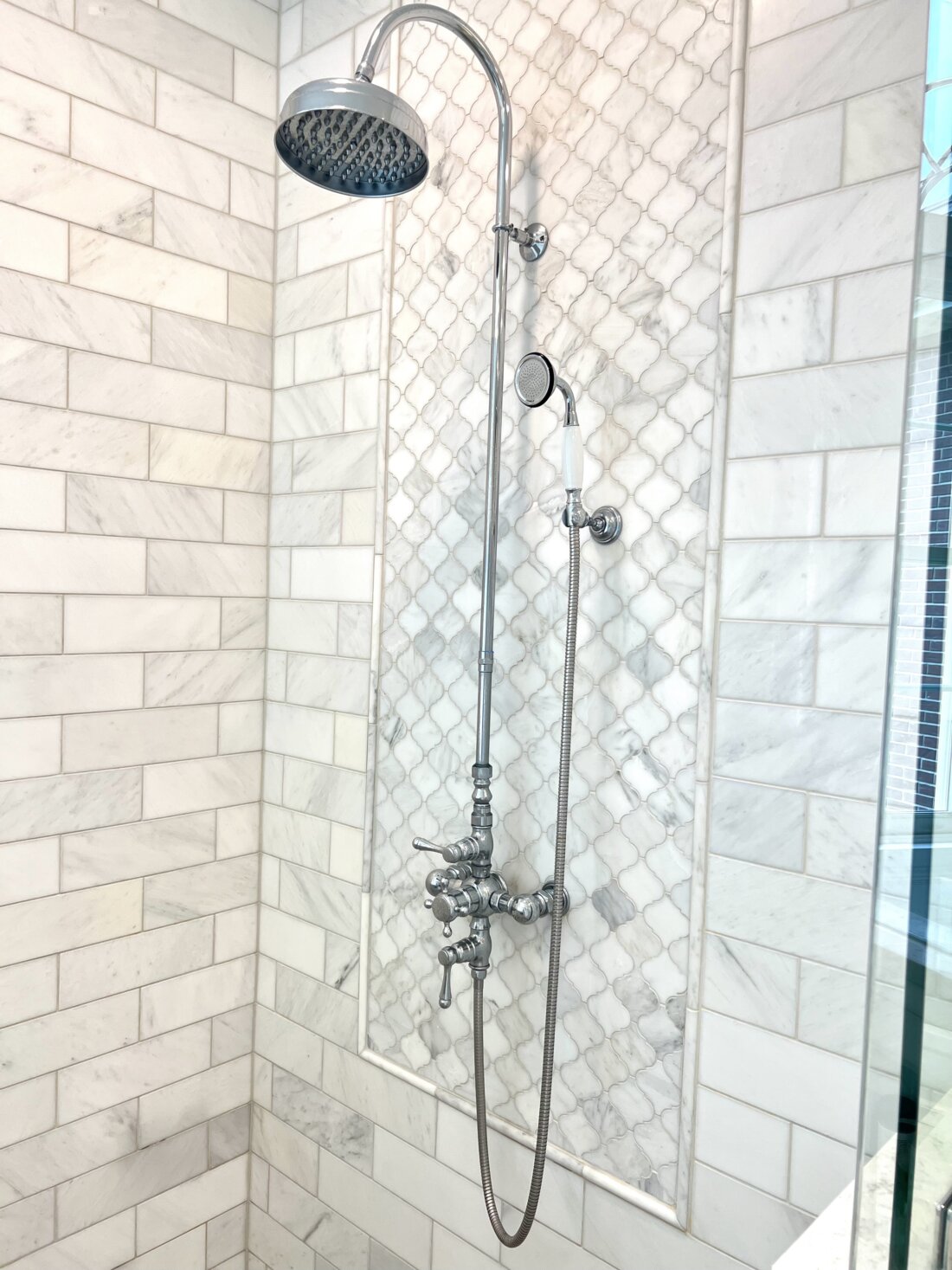
Shower Niche
We wanted to hide the shower niche so our soaps and items wouldn’t be seen as easily. It hides nicely into the pony wall. We decided not to do a seating bench because it would detract from the space we implemented. I bought a shower seat to use if I ever needed one. I have not regretted my decision not to add a bench seat.
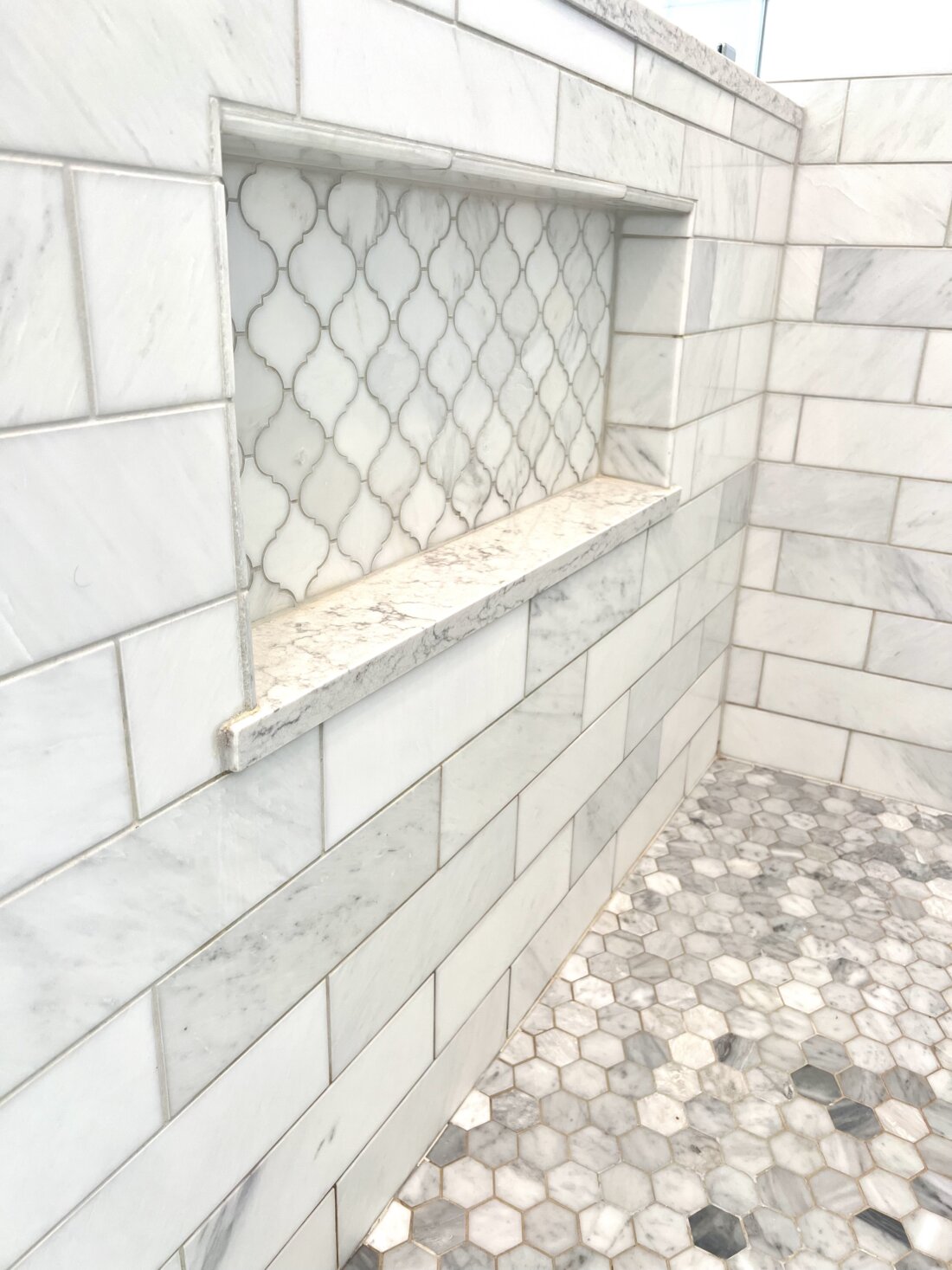
Marble Flooring
We used Carrara White Hexagon 11.75 in. x 12 in. x 8 mm Honed Marble Mosaic Tile for the shower and bathroom floors. It turned out beautifully.
Clawfoot Soaking Tub
I had to find the right-size soaking tub for this space. Since we expanded the shower, I had less space for a tub. I wanted a cast iron Clawfoot tub because I love its classic elegance.
The clawfoot tub faucet added classic charm to our bathroom. I simply love it.
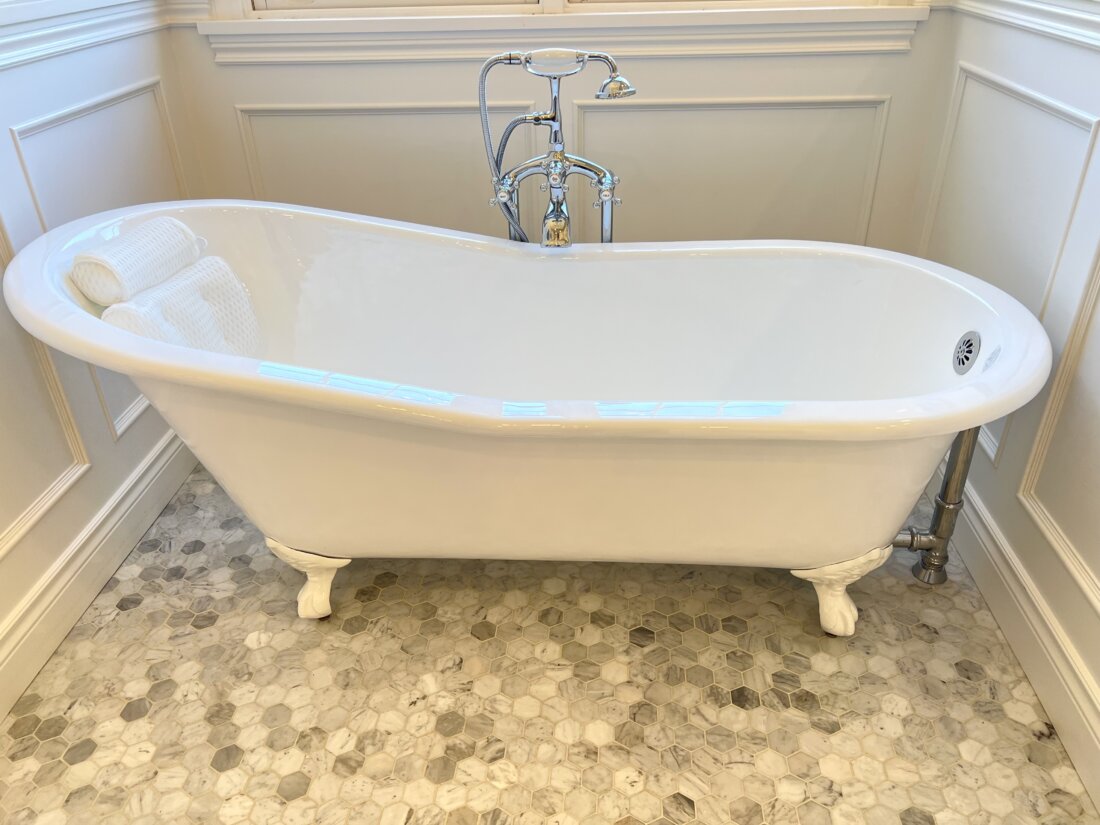
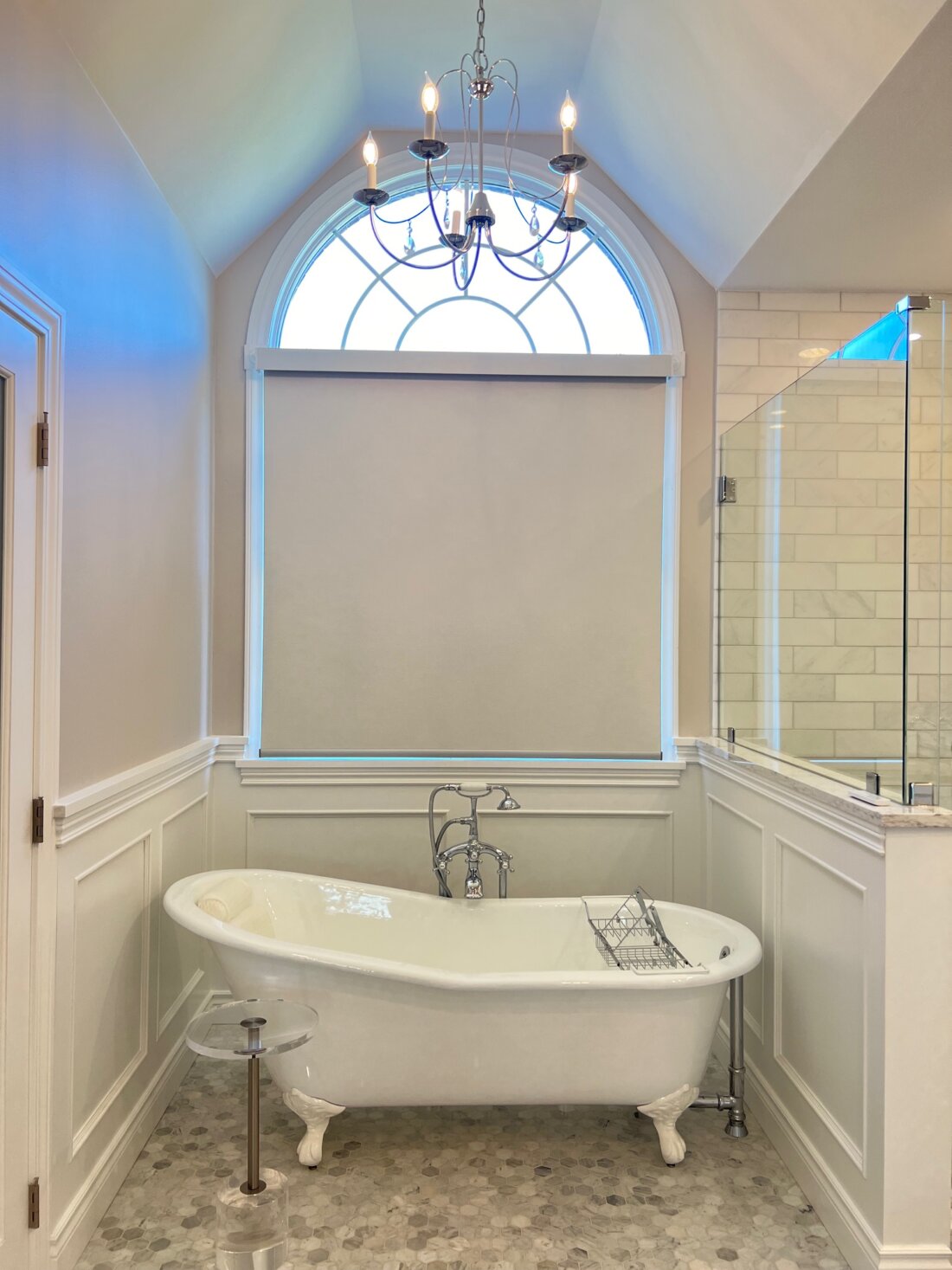
This is the old tub.
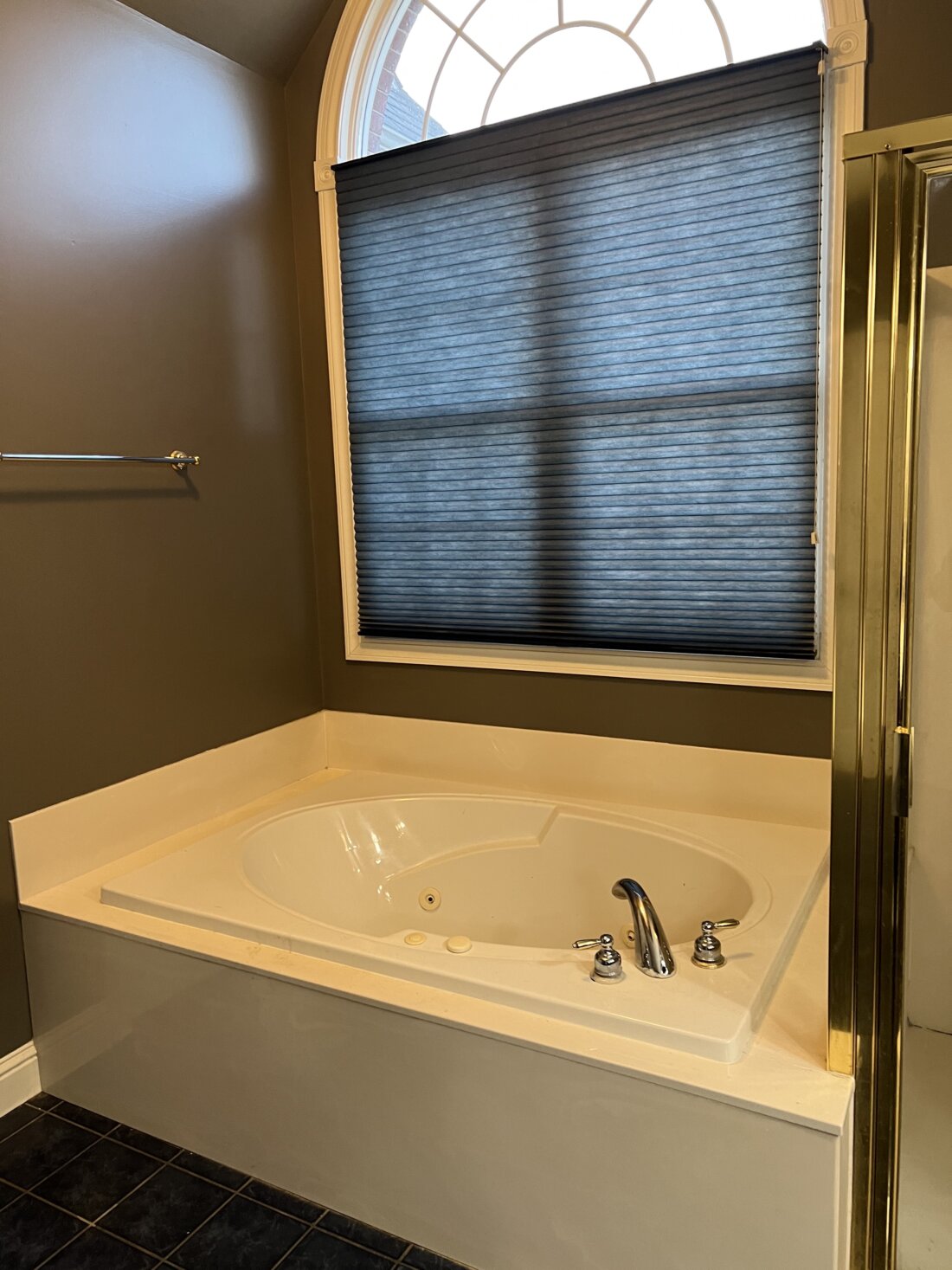
His and Her Closets
I love that our closets are in the master bathroom. If I were building a home, that is exactly where I’d want them to go. It just makes sense to me. We have a his-and-hers closet, which made me even happier. We removed the bifold closet doors and added a frosted glass door.
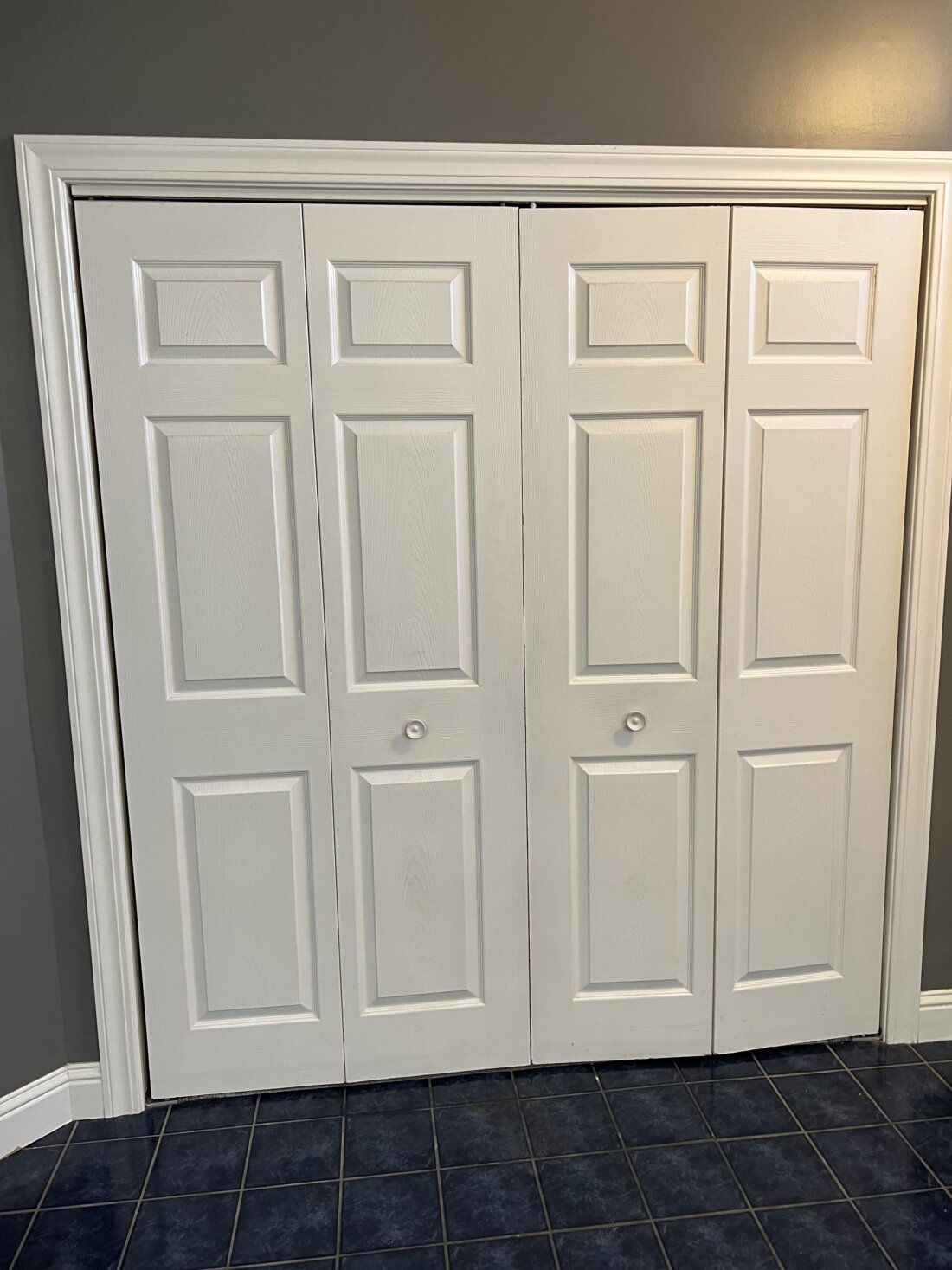
Here is my closet. The doors are custom-made.
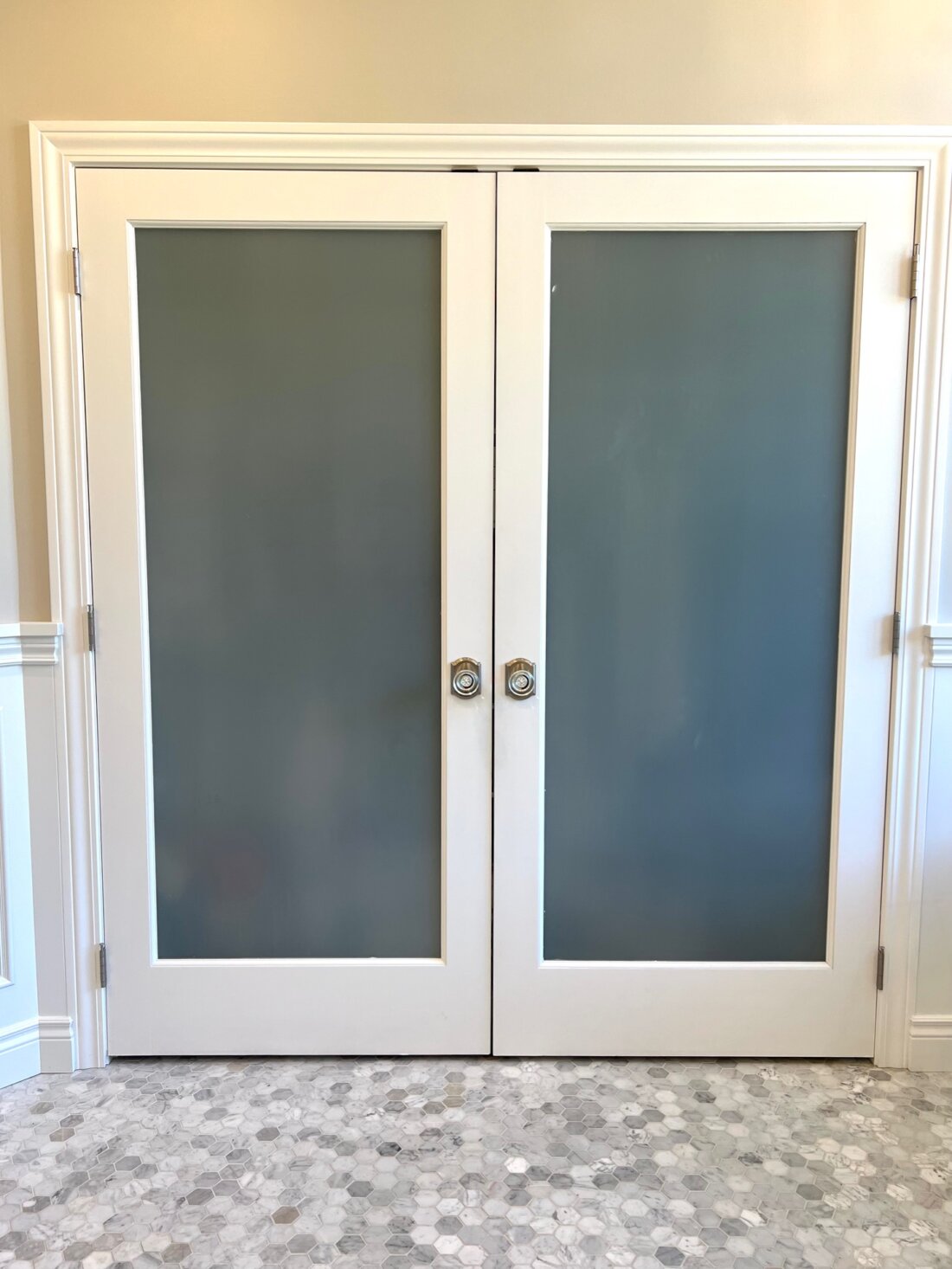
This is the other closet.
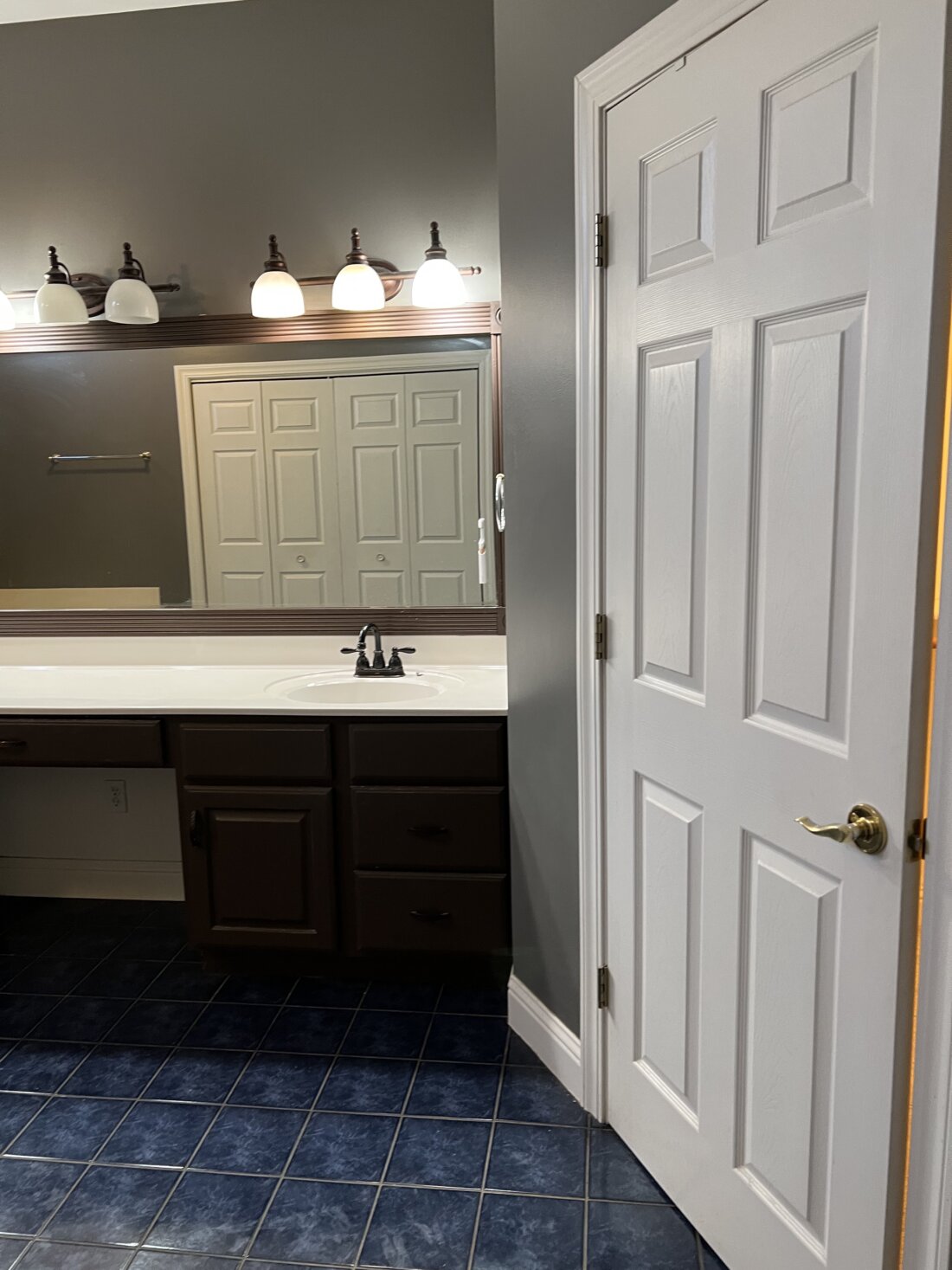
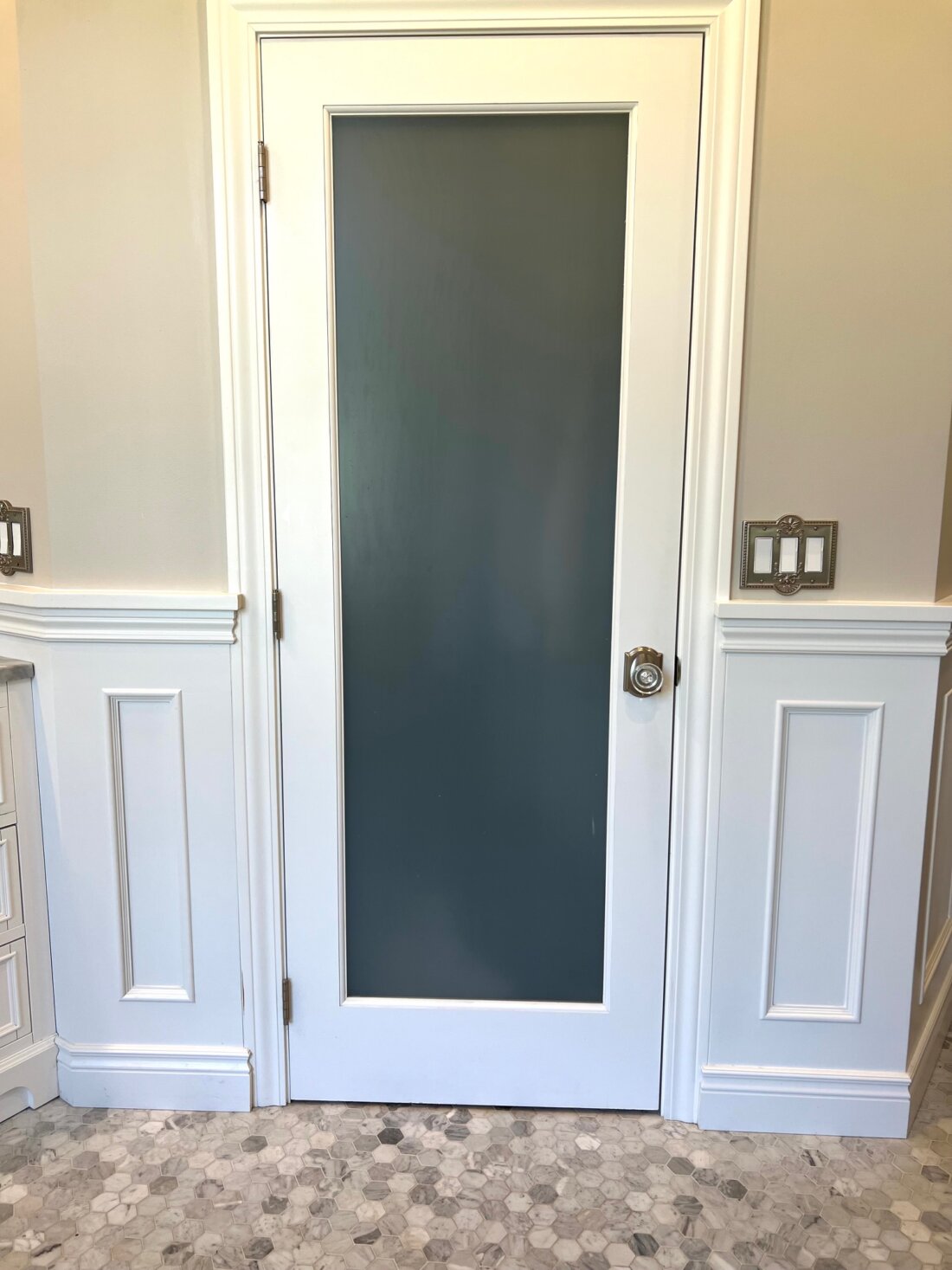
If you love home decor and designs, follow me on Instagram and Facebook. I share fun reels and stories. Follow along on my LTK page.
My Halloween Front Porch ideas.


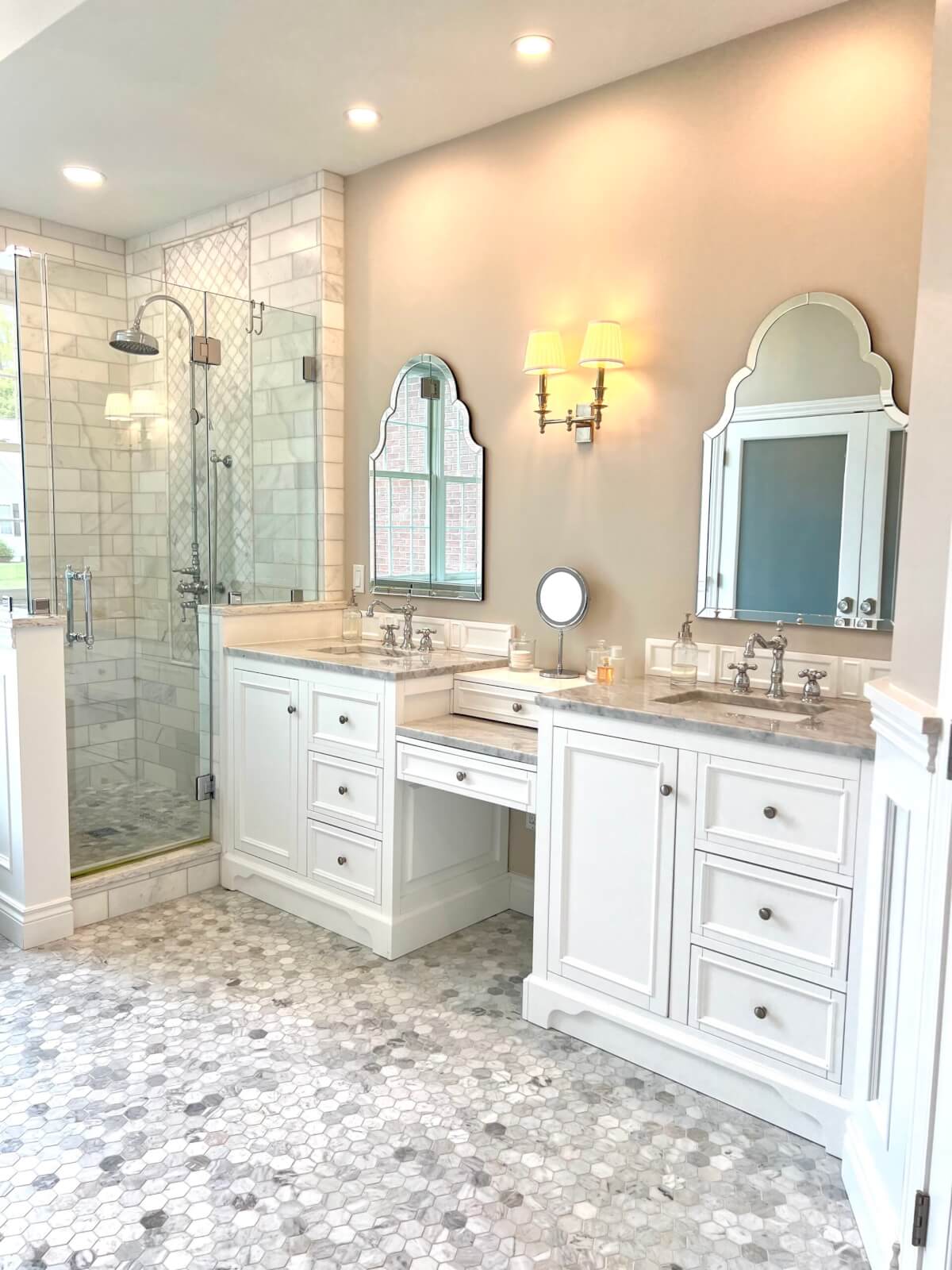
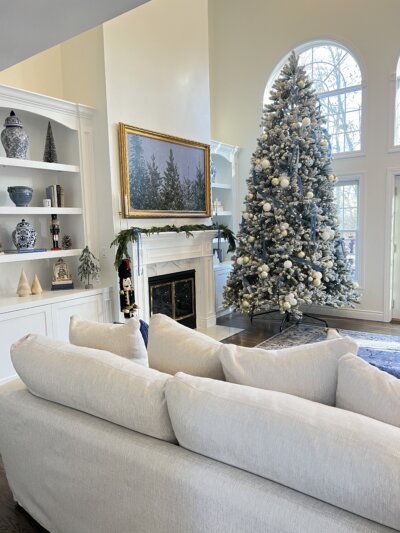
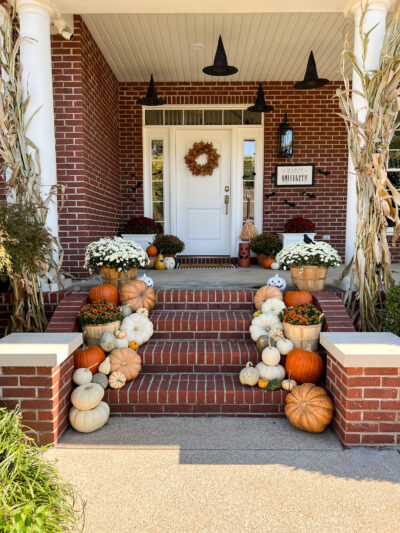
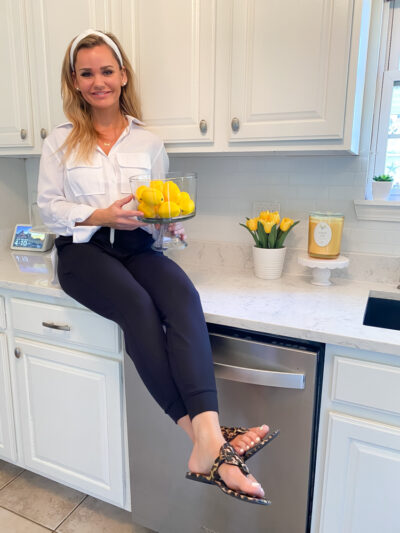
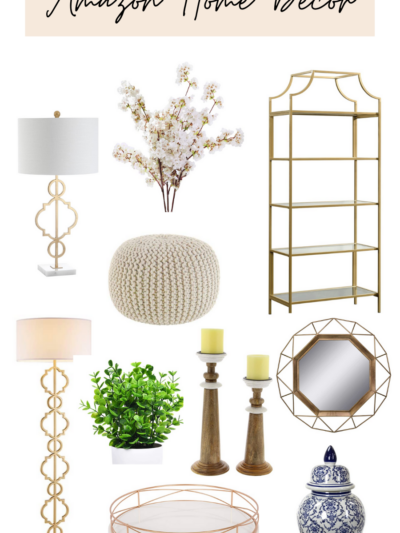
Leave a Reply